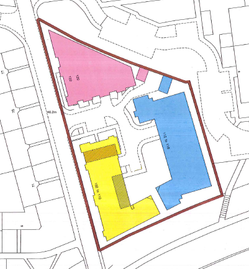Mapping a Flat or House with Remote Parking or Parking in Another Development
There is also agreed practice for those situations where the flat and the parking are within the same development, albeit in different blocks within that development. Please see Further Guidance page - Mapping a Flat with Parking in Another Block.
Key points for plans settlers
- If you believe your application falls into this scenario, refer to a Plans HEO for guidance.
Key points for plans referral officers to consider
- When a single application is split into two separate cadastral units and title sheets, the owner will incur two sets of registration fees for any future applications over the properties. Therefore, only split an application into two when there is good reason to do so.
- When an application is split, the original date of registration of the DIR will be retained in both applications. An SEO counter-signature is required on the Intake Create form (LR32) before this can be actioned.
- Under section 16, only flats and their pertinents can form part of a tenement steading cadastral unit. Therefore, a house plot cannot form part of a tenement steading cadastral unit.
- In most instances, it is not appropriate to combine two separate tenements and their steadings into a single, larger cadastral unit. Section 16 of the 2012 Act deals with single tenement blocks, not multiple tenement blocks, and therefore, each tenement steading cadastral unit should contain one single tenement block.
- Are the flat/house and the parking within the same development, albeit within two separate tenement blocks? If the answer is yes, please see Further Guidance page - Mapping a Flat with Parking in Another Block.
- Are the flat/house and the parking within two separate developments, with two different deeds of conditions? If the answer is yes, in most instances, the application should be split into two cadastral units & title sheets.
- Is the house a standalone house (not in a development), but the parking is a parking space or garage within a development (not located within a tenement block)? If the answer is yes, it may still be possible to map and settle these as a single cadastral unit.
- Is the house a standalone house (not in a development), but the parking is a parking space or garage within a development (located within a tenement block)? If the answer is yes, in most instances, the application should be split into two cadastral units & title sheets. This is because a house plot cannot form part of a tenement steading cadastral unit.
- If the main property is a flat, and the parking is a space or garage outwith the development (for example, a lock-up garage located in a nearby street), consider if the parking is actually a pertinent of the flat, or if it is simply another plot of land owned by the owner of the flat. If it is not actually a pertinent of the flat, in most instances, the application should be split into two cadastral units & title sheets. This is because only pertinents of flats or units within a tenement block should be included within a tenement steading cadastral unit.
- Were the flat/house originally purchased at a different time from the parking space or garage? Do the flat/house and the parking/garage have different routes of title? In other words, are there separate extent deeds for the flat/house and the parking/garage? If the answer is yes, this will give weight to a justification for splitting an application into two cadastral units/title sheets. It is not a reason on its own but will help you decide when taken with the other considerations, above.
- Distance between the flat/house and parking/garage is not a reason for splitting an application into two title sheets, but may add weight to a justification for splitting an application into two cadastral units/title sheets when taken with the other considerations, above.
- If you are still unsure whether it is appropriate to split an application into two cadastral unit and title sheets, refer to a senior plans advisor for guidance.
Scenarios
(Please note, these scenarios are not for properties with parking within the same development - see Further Guidance page - Mapping a Flat with Parking in Another Block for such properties.)
Registers of Scotland (RoS) seeks to ensure that the information published in the 2012 Act Registration Manual is up to date and accurate but it may be amended from time to time.
The Manual is an internal document intended for RoS staff only. The information in the Manual does not constitute legal or professional advice and RoS cannot accept any liability for actions arising from its use.
Using this website requires you to accept cookies. More information on cookies.
Feedback
