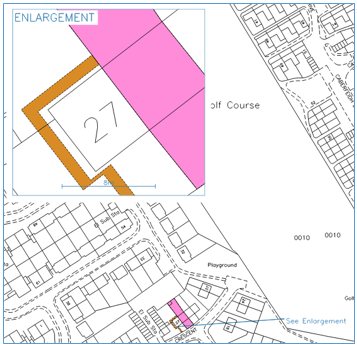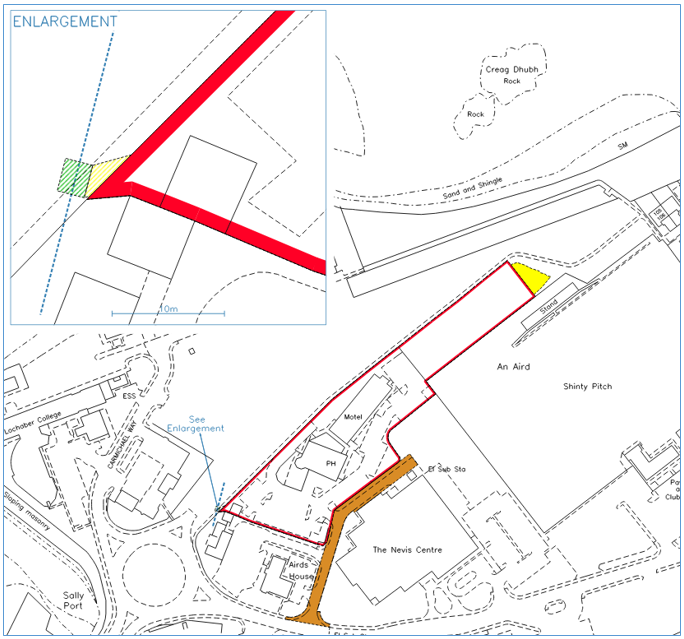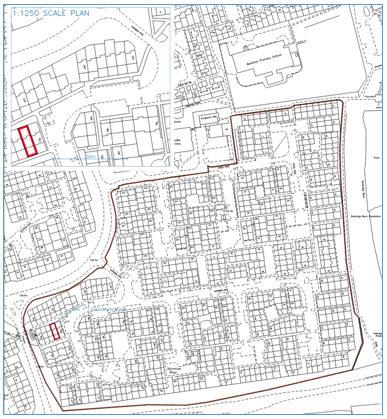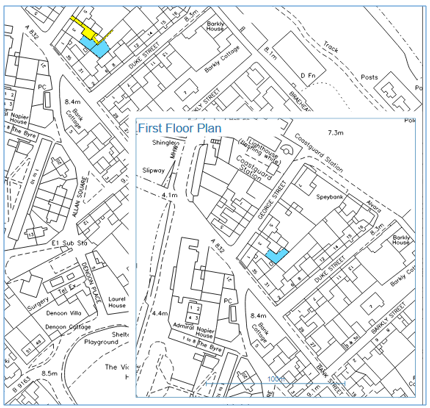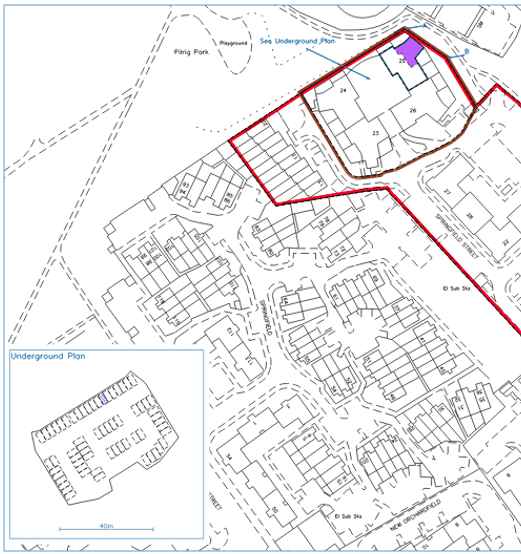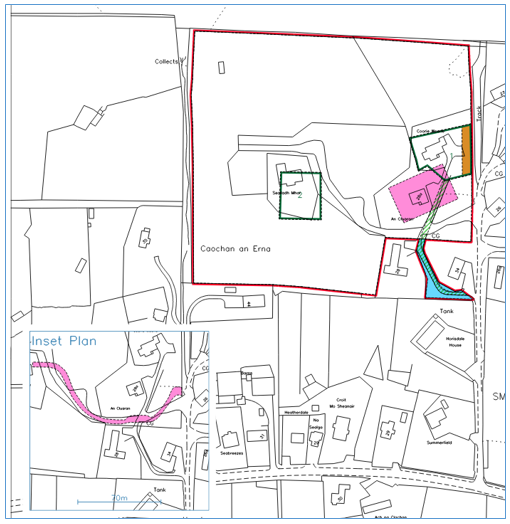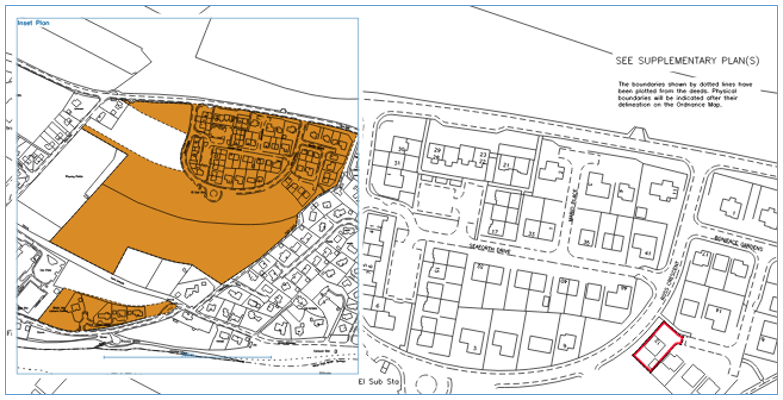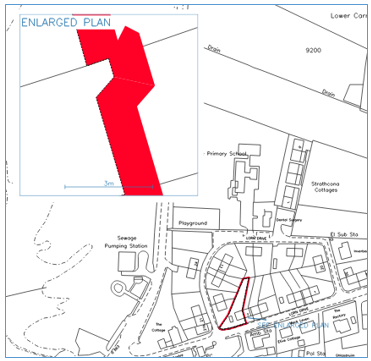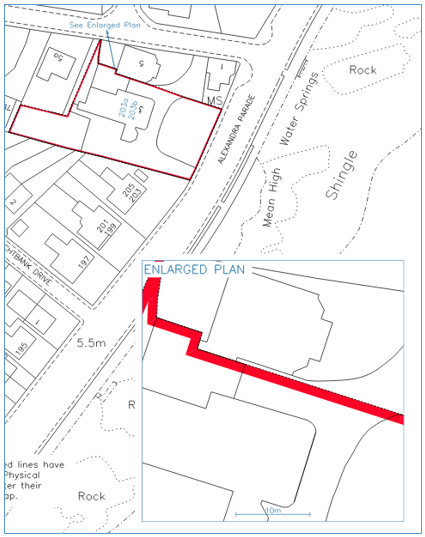Enlargements or Enlarged Plans in Previously Mapped Titles
Why did we previously use enlargements or enlarged plans?
- Many enlargements contain additional detail, label references or plotting that will be lost if they are simply deleted.
- Often, enlargements were used to show very small plans references that could not be clearly seen when printed at base scales of 1:2,500 or 1:10,000.
- The enlargement boxes were used to show extents of properties on different floor levels.
- The enlargement boxes were used to show Enlarged Plans, which showed RoS plotting of features that did not agree with the OS base map that was current at that time.
- The enlargement boxes were used to show Inset Plans, which showed the OS base map at a smaller scale, perhaps to show a single reference that covered a large area.
- If all enlargements are automatically deleted without thorough consideration, a lot of detail in existing 1979 Act title sheets will be lost.
How do we now update titles with enlargements or enlarged plans?
Enlargements and enlarged plans in existing titles will be imported to the Plan Creator from DMS as groupings. Each enlargement will be created as a separate group, and the group will be automatically given the name of the enlargement in the DMS. The following rules have been established for updating such titles.
After updating the title appropriately in the Plan Creator, following the guidance below, the plans officer should add title note(s) on the LRS informing the legal officer of any change to the way a reference should be narrated in the title sheet.
Enlargements
- Straightforward enlargements. If the enlargement had purely been used to enlarge part of the title due to visibility when printed at base map scale, and there would be no loss of mapped detail or information, then the grouping containing the former enlargement can be deleted. As extracts of the cadastral map are now provided as pdf files which allow the viewer to zoom in, there is no longer a requirement for the enlarged detail.
2. Floor level plans. If the enlargement(s) had been used to show floor levels, then the detail in each enlargement will now be contained in a grouping within the Plan Creator. These groupings should be retained, renamed, and the detail contained within them classified accordingly. Depending on the content of each of the former floor level plans, it may be possible to reduce the number of groupings if the references are co-extensive on two floors, for example.
If the floor level grouping(s) relate to a tenement scenario, then the grouping will be described as 'supplementary data'.
If the floor level grouping(s) relates to a non-tenement scenario (for example, a pend), then the grouping will be described as 'additional cadastral map view'.
See the Further Guidance page on Groupings for more detail on naming conventions.
3. Inset plans. If the enlargement had been used to show references that are not on the main title plan, such as an Inset Plan, then the title will need to be re-organised following the guidance on the appropriate use of Groupings. It may be appropriate to retain the new grouping as an additional cadastral map layer/view and rename it, or it may be more appropriate to move the detail into the ungrouped primary layer of the cadastral map and delete the grouping. Each case should be considered on its own merits; if you are unsure, please discuss with your plans referral officer in the first instance.
Enlarged Plans
In the DMS it was possible to turn off the background OS map in an enlargement box when printing a Title Plan - this allowed the plans officer to plot additional small detail as per the deed plan if the generalisation built into the OS map was deemed insufficient to show the boundaries of the subjects. These were known as Enlarged Plans.
When migrated into the Plan Creator, these Enlarged Plans will be assigned to groupings, but the Mastermap OS layer will be visible and cannot be turned off when viewing or printing. All cases with Enlarged Plans will need to be re-worked when migrated to the Plan Creator, and all should be referred to a Plans HEO for consideration.
Consideration will need to be given to whether the additional small detail is actually needed (taking into account the tolerances of the OS base map scale), whether a new map version is now available that helps show the boundaries in more detail, whether the plotting of that boundary on the primary ungrouped layer can be amended to include the small detail formerly in the Enlarged Plan since the viewer is now able to zoom in whilst viewing the title, whether in rare cases an OS P24 re-survey is required, etc. Each case will need to be considered on its own merits.
Registers of Scotland (RoS) seeks to ensure that the information published in the 2012 Act Registration Manual is up to date and accurate but it may be amended from time to time.
The Manual is an internal document intended for RoS staff only. The information in the Manual does not constitute legal or professional advice and RoS cannot accept any liability for actions arising from its use.
Using this website requires you to accept cookies. More information on cookies.
Feedback
