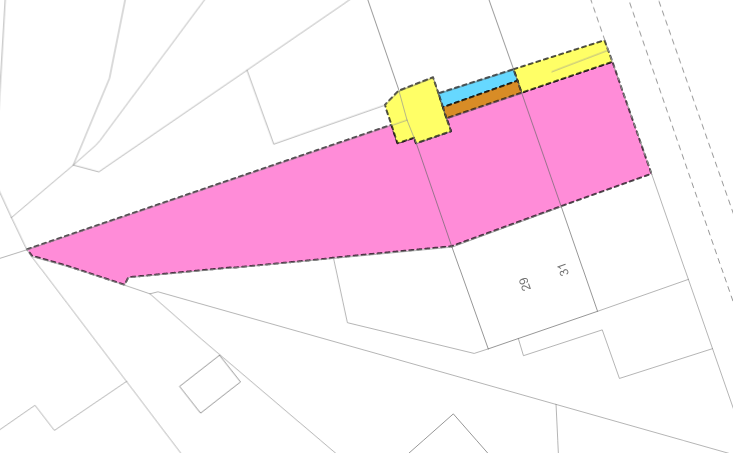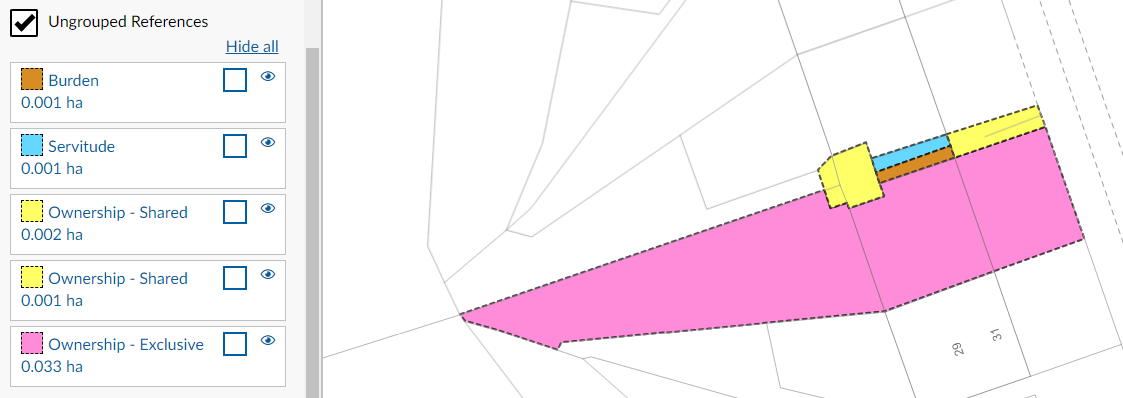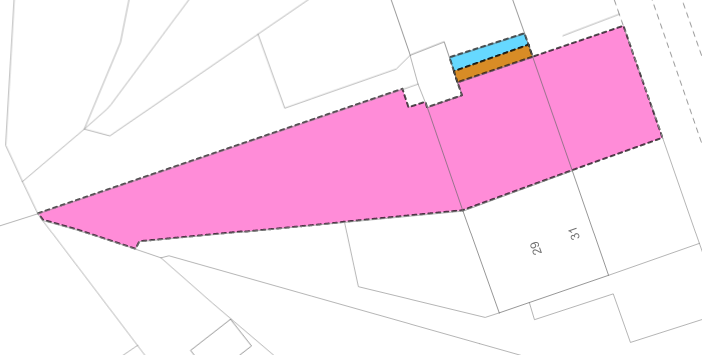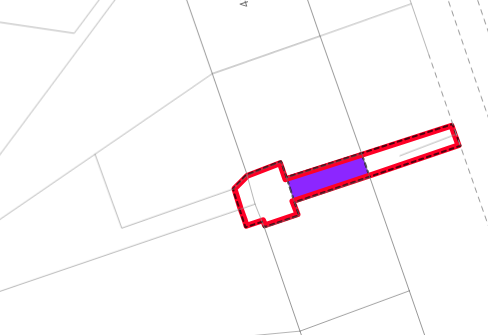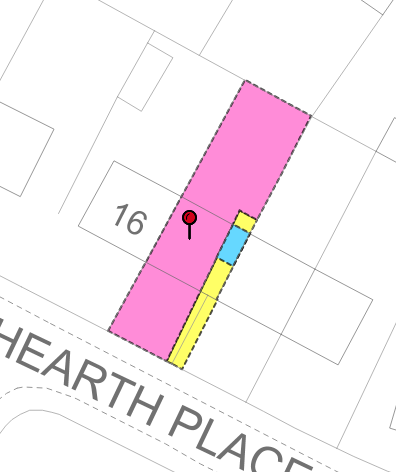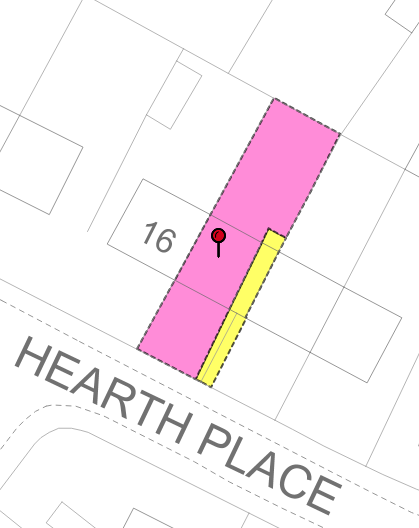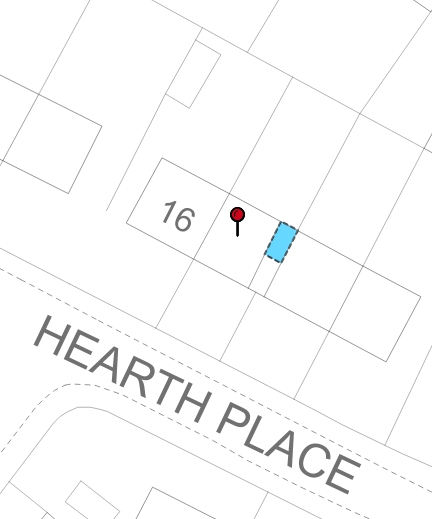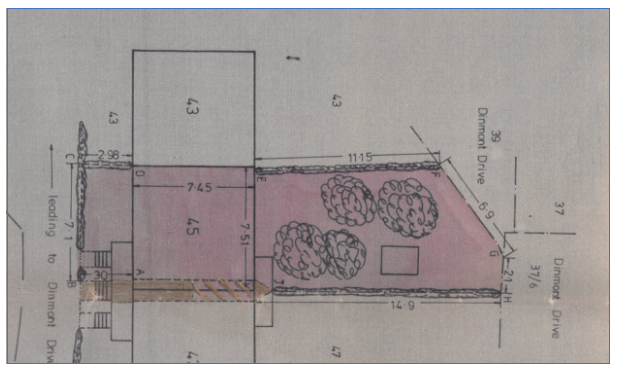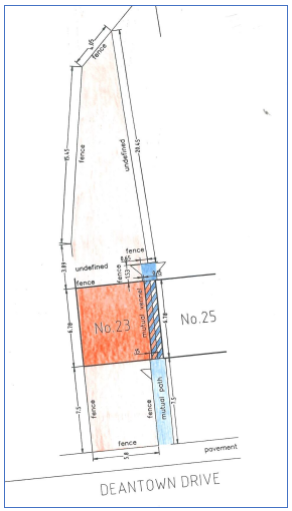Mapping Pends
Whilst this page makes use of the term pend, there are variations (some of which are regional) in the way "pends" are referred to in deeds. Common examples are archways, covered passages or passageways, covered closes, vennels, etc. If you are satisfied that the feature is a pend-type feature, then the guidance on this page can be applied. Please use the description contained in the deed rather than changing the text to refer to a pend.
Changes following introduction of the Plan Creator
As all polygons are now classified in the Plan Creator, it is not possible to have polygons of different levels of ownership overlapping in the primary "ungrouped" layer of the cadastral map. In those pend scenarios where there are different ownership rights at ground level and above ground level (i.e. not those with only rights of access at ground level), then the Groupings functionality with the Plan Creator should be used when mapping such titles. The primary "ungrouped" layer of the cadastral map should be used as normal for the main ownership polygons, common areas, burdens, etc., whilst the first "grouped" layer of the cadastral map (an additional cadastral map layer or view) should be used for the extent of any ownership of the building above the pend.
Most pends form part of a non-tenement building and therefore are not registered using a tenement style - so any additional grouping or layer that is required should be described as an additional cadastral map view, not as supplementary data.
If you believe your pend does form part of a tenement building, please discuss the appropriate style with your referral point before proceeding with the registration.
The examples, below, of some different scenarios have been split to show how titles should be created in Plan Creator as well as how they would previously have been mapped in the DMS.
Common pend styles
From a registration point of view, properties with pends require particular consideration as the rights of ownership to the different levels of the pend and the building above it, and any rights of access through it, may have been conveyed in one of several different styles.
The most common of these styles are considered below:
Plan Creator Pend examples
DMS Pend scenarios
Although cases are no longer being mapped on the DMS, and all current applications should be mapped following the Plan Creator styles, above, there will be instances when a current application adjoins or is affected by a pend case that was mapped on the DMS. To aid understanding if dealing with one of these titles, this guidance has been for reference purposes.
Common issues relating to pends
As mentioned above, properties with pends require particular consideration. There will be examples of conveyancing where the descriptions are not 100% clear, where it seems that a right of ownership has been omitted, or it may even appear that the description contradicts itself within the deed.
Part of building above house not expressly conveyed
Commonly, specific problems are caused where title to a house has previously been conveyed, but the split-off deed has failed to expressly convey that part of that house which lies above a pend (such as a bedroom), notwithstanding that the house has been conveyed with a right in common to the pend (or a right in common to the solum of the pend). The Keeper's settled approach in such a scenario is that, in order to avoid future problems, where an exclusive part of a house lies above a pend, that part must be expressly conveyed in the split-off deed for that house, utilising a deed plan description where a satisfactory bounding description is not possible. In such a scenario, corrective or additional conveyancing is normally required to remedy the situation.
So in a reasonably common scenario where a local authority split-off deed for a house has failed to expressly convey that part of that house which lies above a pend, even though we can see from a deed plan or street level photography that the intention is for the room to be part of the house, the Keeper's position is that the room or part of the building above the pend would continue to belong to the local authority. Accordingly, corrective or additional conveyancing involving that local authority would be required to resolve the issue.
Right in common to pend v exclusive ownership of building above pend
The Keeper considers that the general rule that an owner of the surface owns a coelo usque ad centrum - from the heavens to the centre of the earth - has no direct applicability to pends. Rather, the Keeper considers that, where a right in common to a pend (or solum of a pend) has been conveyed, the reference to "pend" acts as a verbal restriction to what is being conveyed. The effect is that when a share of ownership of a pend is granted, this should be understood to exclude the strata of property outwith the airspace of the pend i.e. it does not include the building or part of the building above it. Therefore, if a deed includes an exclusive right of ownership of part of a building above a pend and also a right in common to the pend, this is not a self-competing deed as the use of "pend" in the right in common restricts it to exclude the building above.
A similar scenario exists when the neighbouring title is already registered to include a right in common to the pend, and the current application includes exclusive ownership of the part of the building above the pend - this is not a competition in title as both rights are restricted to their own strata. And the opposite applies, too. When the adjoining house is registered with exclusive ownership of part of building above the pend, and the current application includes a right in common to the pend, it is not a competition as these rights only extend to a particular strata or level.
However, if you are concerned that your application may create a competition in title, even if just at one floor level, please contact your referral officer in the first instance.
Deed that appears to dispone whole building including pend as well as right in common to pend
A third type of imperfect historic conveyancing that is occasionally seen is where the deed appears to grant full ownership to subjects shown on the deed plan, with that area/plans reference appearing to include the pend or part of the pend, but further narrating that the subjects have a right in common to the pend. On first viewing, this would appear to be a contradiction, or self-competing deed. However, in situations such as this, the Keeper has settled on a pragmatic approach, and we do not automatically need to reject applications like this.
Since the Keeper considers that the general rule that the owner of an area owns from the heavens to the centre of the earth does not apply in pends, as explained above, the Keeper considers that where a right in common or exclusive right to a pend is conveyed in a deed, this reference to "pend" acts as a restriction on what is included. In other words, only the space occupied by the pend is included in the pend reference, and following on from that it means that any other reference to owning part of the building extending over the pend must therefore be restricted to omit the space occupied by the pend. The property section description of the subjects will take into account that the pend is not included within the main property extent - if you are unsure how to word the description for your particular application (the style will depend on the particular scenario), or if you are concerned that there may be other issues or complications with your application, refer to a referral officer before proceeding.
Registers of Scotland (RoS) seeks to ensure that the information published in the 2012 Act Registration Manual is up to date and accurate but it may be amended from time to time.
The Manual is an internal document intended for RoS staff only. The information in the Manual does not constitute legal or professional advice and RoS cannot accept any liability for actions arising from its use.
Using this website requires you to accept cookies. More information on cookies.
Feedback
